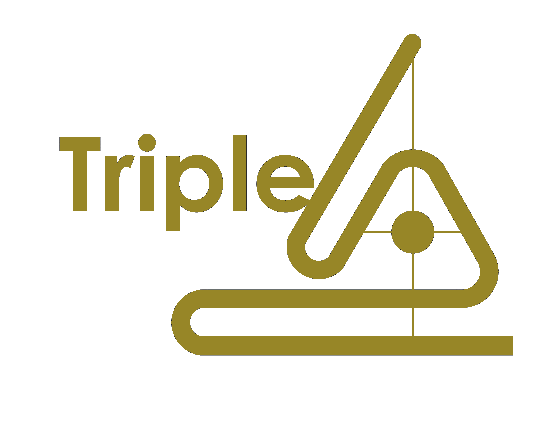House RNA
Avondale, Harare
Location: Avondale, Harare
Project Type: New Residence
Stage of completion: Built to Completion 2017
Total Floor Area: 585Sqm
This project was designed and built to completion in 2017. The client needed something 'nice' but not shouting.
On the outside there was to be a place for temporary parking where those guest that are not staying long could
park. Our approach on the design was to contrast the front in terms of the roofing profile with one side showing
the exposed heaped roof and another the parapet walls only.
The introduction of angled verandas with feature
columns made the design unique, giving a fresh look every time time compared to regular, everyday verandas. The
door height windows allowed as much of the natural light as is possible even in the bedrooms. Much of the
challenge had to do with the elongated site measuring 40mX110m so we had to design something that followed the
shape of the site but not use long passages which would turn out to be corridors.




